| General Discussion Undecided where to post - do it here. |
| Reply to Thread New Thread |
|
|
#1 |
|
|
An American Hyde Park on Chicago’s Southside
    Above are Courtesy of Churchill & Klehr Photography Top Row - Left to right: Museum of Science & Industry, and Neighbourhood Farmer's Market Last Row - Left to right: Fountain at 63rd Street Beach, and springtime at University of Chicago I thought I had seen the toughest places in America while living in New York, and upon arrival in Chicago was fearless in wanting to explore the worst in that city. Not as a resident mind you, but as an urban tourist of the macabre, anxious to see what was behind that mask of fear. “That would be Englewood,” they told me. At the outset, that very name, “Englewood,” was already pre-assigned in my mind. This Englewood was indeed a dangerous and also depressing place, but truthfully not quite as advertised. In fact, all of Chicago’s southside is somewhat like that – not the opposite of what you are told, but not quite as advertised. Take Hyde Park, which means too narrowly University of Chicago, but too broadly incorporates Hyde Park, Kenwood and Oakland neighbourhoods. This place has a particular characterisation you will hear in different forms, such as a collection of eggheads, reformers and a “racial experiment”. Perhaps you’ve heard of it in drips-and-drabs: World’s Fair of 1893 held there, the infamous Leopold and Loeb case, Frank Lloyd Wright’s Robie House, the great Lorado Taft’s Fountain of Time, the timeless Midway, and the home of the next President of the United States – Barack Husein Obama. What this thread will post is ultimately a mixture of related topics about Hyde Park – from Architecture to History, pictures of sites as well as explorations of what makes this place interesting. Of course, I am no expert, even now. But let us forge ahead with "all deliberate haste." – Zephyr   Above left to right: Courtesy of Churchill & Klehr Photography  Above: Courtesy of flickr / When lost in ... © All rights reserved.   left - Courtesy flickr / E. A. Roberts; right - Courtesy Mary Rose Shaughnessy Top Row - Left to right: Midway Plaisance; an evening at University Of Chicago, Centre Row: Fountain of Time Last Row - Left to right: Robie House; Promontory Point |
|
|
|
|
#2 |
|
|
Founded in 1882 in a relatively young city, Hyde Park Herald (HPH) claims to be Chicago’s oldest community newspaper. HPH defines “Hyde Park” in the manner that was earlier referred to as the “too broadly” grouped: Hyde Park – Kenwood – Oakland. We will stay with that designation, however, because it allows us to glimpse that immense pride in covering the implications of Barack Obama being elected President at the grassroots.
Please note: since this is from August not November, it is considerably before Senator Obama was President-elect - but it could have been printed today from what it presumes. Let's start with the front page: 
|
|
|
|
|
#3 |
|
|
|
|
|
|
|
#4 |
|
|
 UChicago Maps Hyde Park including University of Chicago Back to that narrowly defined view of Hyde Park – meaning University of Chicago is more-or-less Hyde Park. The moment this University opened its doors in 1892, plans were already in the works to use its front or back yard, depending on your point of view, as part of an elaborate World’s Fair. The yard to which I refer was formally called "Midway Plaisance," but more often it was simplified to just “The Midway” by locals. This grandly planned World’s Fair would not open until one year later in 1893, but it was meant to celebrate the 400th birthday of Christopher Columbus’ “discovery” of America – hence, the Fair had an official name associated with it of “Columbian Exposition”. Unofficially, people were giving it another name, “White City,” due to the large number of white, Beaux Art structures, that dominated the fair’s grounds. In stark contrast to this World’s Fair “White City” Beaux Arts structures, were the grays and earthtones of Gothic Revivalism that characterised what some were calling “Chicago University” at that time. As many of us have experienced in institutions of higher learning in the English-speaking countries, Gothic Revivalism in the form of so-called “Oxbridge” buildings, was often a popular choice. ("Oxbridge" refers to an architectural blending of Oxford and Cambridge Universities, reworked for any given academic setting, as it was here.) The man initially selected to devise a Master Plan was Henry Ives Cobbs. Mr. Cobbs also had a hand in both designing some buildings as well as selecting architects for others. Although familiar with Gothic and Gothic Revivalism, from what we can determine, he personally favoured Romanesque for this University, a la Henry Hobson Richardson, or perhaps a more "Venetian" version of Gothic as one book labels it. University trustees tied him down to Gothic Revivalism immediately, as well as his successors, from the firm of Sheply, Rutan and Coolidge. For the next 50 years, approximately 40 buildings were built in variations of this Gothic Revival style - that is, until the 1940s. – Zephyr  UChicago Maps University of Chicago - Main Campus  Archival Photographic Files, [apf digital item number, e.g., apf12345], Special Collections Research Center, University of Chicago Library. Photographed in 1893 is a portion of the soon-to-be-famous World Columbian Exposition Fair - temporarily installed on The Midway, although looking quite permanent here. In the background fronted by trees - on what is actually E. 59th Street - are a row of University buildings.  Archival Photographic Files, [apf digital item number, e.g., apf12345], Special Collections Research Center, University of Chicago Library. Aerial sampling of Gothic Revivalism, photographed in 1965, in its typical Quadrangle Arrangement. (These particular buildings will be shown separately in a subsequent post.) |
|
|
|
|
#5 |
|
|
Without doubt, the single most important benefactor to University of Chicago was John D. Rockefeller. While he lived, neither University nor any building on it was named for him. To this day only this University's Chapel, designed to be the tallest structure on campus, was named posthumously "Rockefeller Memorial Chapel," and without any prior direction from a will or person representing Rockefeller's estate.
The tallest part, of this tallest building on campus, is "Carillon Tower" - which has been rebuilt due to underestimates of the weight of its bells. RMC is used for worship, weddings, graduations, speeches by VIPs etc.  Courtesy flickr / Willie Chen © All rights reserved. Rockefeller Memorial Chapel 5850 S. Woodlawn Avenue (Bertram Grosvenor Goodhue, 1928)  Image courtesy – flickr / repowers © All rights reserved.  Image courtesy – flickr / repowers © All rights reserved. William Rainey Harper Library 1116 E. 59th Street (Shepley, Rutan and Coolidge, 1912)  Image courtesy – flickr / repowers © All rights reserved. George C. Walker Museum 1115-1125 E. 58th Street (Henry Ives Cobb, 1893)  Image courtesy – flickr / repowers © All rights reserved. Harold Leonard Stuart Hall 5835 Greenwood Avenue (Shepley, Rutan and Coolidge, 1904)  Image courtesy – flickr / repowers © All rights reserved. Stuart Hall reading room.  Courtesy flickr / Reznicek111 Stuart Hall interior staircase.  Image courtesy – flickr / hogan3774 © All rights reserved. Bernard Albert Eckhart Hall 1118-1132 E. 58th Street (Charles Zeller Klauder, 1930) |
|
|
|
|
#6 |
|
|
 Courtesy flickr / karla kaulfuss UC Law School at Laird Bell Law Quadrangle 1111 E. 60th Street (Eero Saarinen, 1959) 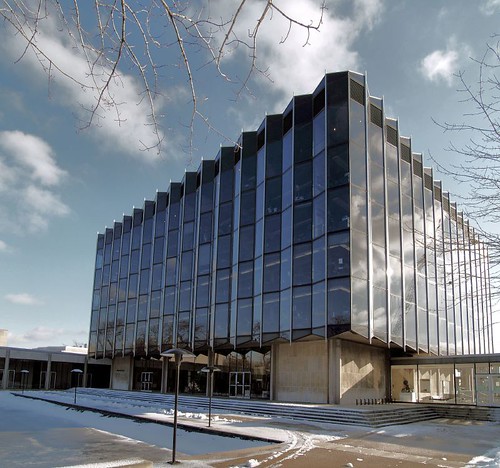 Courtesy - Lee Bey UC Law School in Winter  Photo courtesy of Associated Press. A former professor at UC Law School whom you might recognise  Archival Photographic Files, [apf digital item number, e.g., apf12345], Special Collections Research Center, University of Chicago Library. Henry Hinds Laboratory 5734 S. Ellis Avenue (I.W. Colburn and Associates, 1969)  Courtesy flickr / karla kaulfuss The University of Chicago Booth School of Business, formerly known as "The University of Chicago Graduate School of Business" [or shortened to "Chicago GSB" or UC GSB] (Rafael Vinoly, 2004)  Courtesy flickr / ChicagoEye (aka Lee Bey) Gerald Ratner Athletics Center (Cesar Pelli and Associates, 2003)  Courtesy flickr / Ricardo Phillips Reverse Angle of Ratner Athletics Center   Courtesy flickr / chenyin Ratner Athletics Center |
|
|
|
|
#7 |
|
|
Robie House
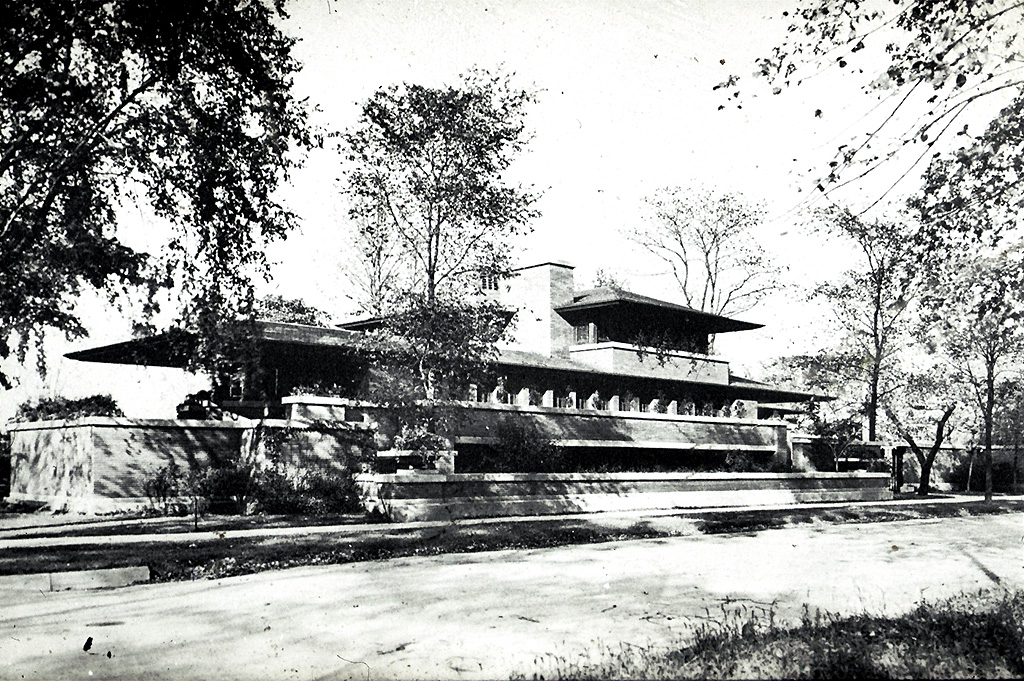 Courtesy - Columbia University In days of relative and glorious isolation ... Frederick C. Robie House 5757 S. Woodlawn Ave. (Frank Lloyd Wright, 1910) One notable house built in Hyde Park, was for a man who happened to have married a graduate of University of Chicago – Frederick C. Robie. That house was started approximately fifteen years after the World Columbian Exposition Fair, in 1908. If one were to transition to the Fair as a reference point, and away from University, this house was placed in a location where once stood a gigantic Ferris wheel. The Architect of “Robie House,” was none other than Frank Lloyd Wright. Out of some 75-plus homes, churches, synagogues, public buildings, and so forth, that F. L. Wright built in the Chicago area, Robie House became perhaps one of his most known. Mr. Wright had been completely involved in refining his concept of a Prairie-style house all the way through to Robie House. If you are a Wright fan you are aware that he had already done a home in Riverside, Illinois for Ferdinand F. Tomek that properly prepared him for this tour fe force. Robie House was not just the next design in line, it represented something special for this legendary Architect: inside would make extensive use of a complex open plan for orgainising space, rather than reducing space to boxes within boxes, such were the case with rooms; outside a cantilevered roof and continuous limestone sills, recessed window bands, and offset indentation of the mortar all served the task at hand to reinforce horizontal planes and lines in a type of low-hung structure that seem a natural outgrowth and expression of the prairie itself. By the mid 1920s, the house was bought by Chicago Theological Seminary for use as a dormitory. Thirty years later it was unfortunately on the verge of demolition. This involved Mr. Wright once more, even though he had long since abandoned concerns about the Prairie style, and was at the very advanced age of 90 years old. When Webb & Knapp stepped in and purchased the building, designating it for urban renewal, it looked as though this problem was solved, but in reality it was not. Eventually by 1963, Robie House was donated to University of Chicago officials, which in turn sheparded the building into being designated a National Landmark. After a few more decades of use and much discussion, a number of people got involved, including Illinois native Hillary Clinton, to help fund a massive ten-year renovation project for this house. That renovation project began in 2000, is still on-going, with hopes of completing all aspects by the 100th Anniversary of original completion date of 1910. Hopefully, this will be the last we hear in our lifetimes of this architectural gem being at the mercy of a wrecking ball. One last note, architect Rafael Vinoly, in creating his recent addition to the campus of University of Chicago - the Graduate School of Business (or UC GSB) - made a point of his devotion to an exterior design that would be a tribute to Robie House. Strong horizontal lines and extensive cantilevering illustrate exactly what Mr. Vinoly meant by tribute. The fact that these two buildings are in close proximity cannot, however, be ignored. Inherent in this proximity is an unintended exageration of the differences in scale between these two structures. Yes, the open prairie that once existed here for Robie House has long since passed. – Zephyr  Courtesy Lykantrop / Wikipedia Viewing Upper Levels of UC GSB from backyard of Robie House |
|
|
|
|
#8 |
|
|
 Courtesy of The Arts & Crafts Society A page reputedly from the hand of Frank Lloyd Wright, showing a 3D Drawing of Main Entrance Elevation (top centre), and a cut away 2D view of top storey with orientation placement of all roofs (bottom left).  Courtesy University of Pittsburgh 2D Open Floor Plans for the first storey as well as the second. 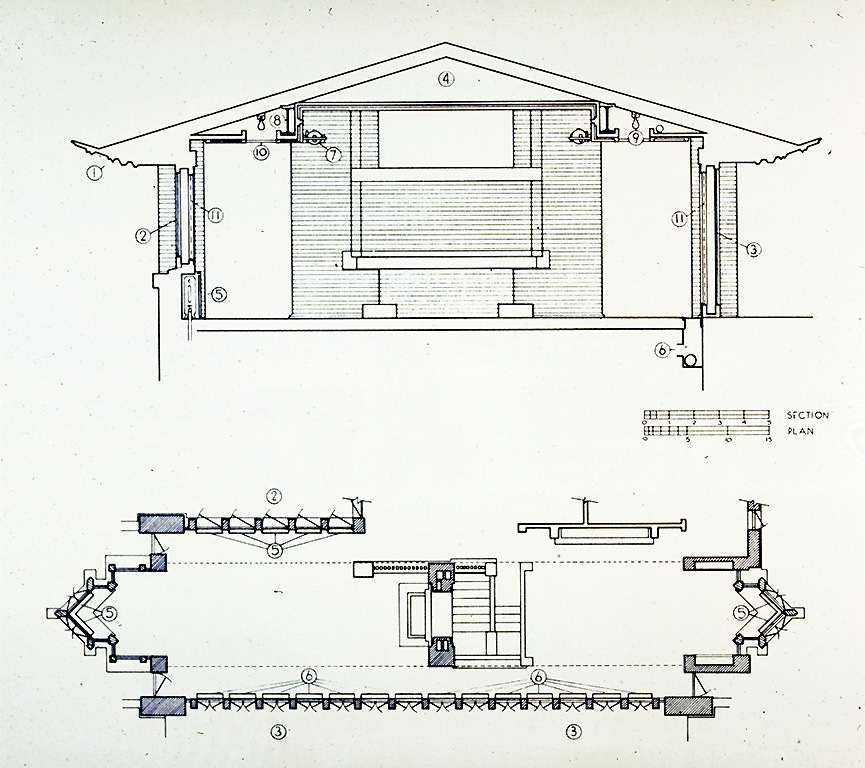 Courtesy Columbia University One of these two, 2D Drawings, shows the Air flows via type of window (bottom centre). 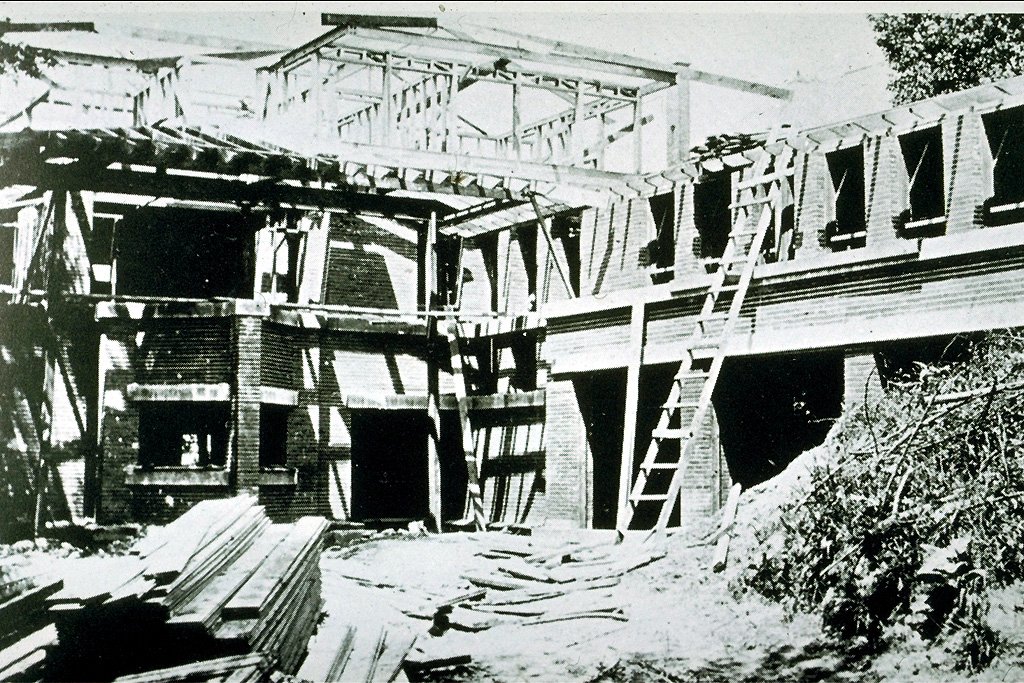 Courtesy Columbia University Robie House construction |
|
|
|
|
#9 |
|
|
 Courtesy flickr / designucdavis © All rights reserved. Vintage photograph of Dining Area with Frank Lloyd Wright furnishings  Courtesy flickr / kayeonnn © All rights reserved. View of Living Area within Open Floor Plan. Photographed from an outside window (note reflections).  Courtesy flickr / jaminneb © All rights reserved. Another angle by another photographer of the same space. 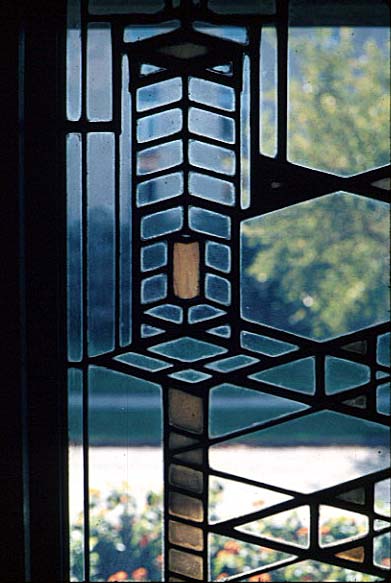 Courtesy Elenor Weinel / University of Oklahoma Window Detail - 1 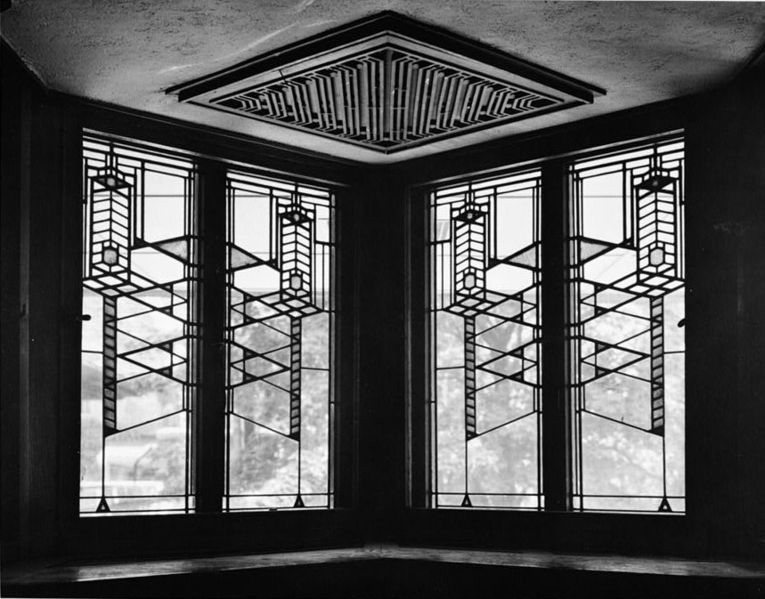 Courtesy Chameleon Interiors via Wikipedia Window Detail - 2  Courtesy flickr / lyceo_hispanico © All rights reserved. Viewing Windows at end of floor |
|
|
|
|
#10 |
|
|
A sampling of concerns
 Courtesy Boston College Repaired exterior plaster suffers water damage with evidence of external wood decay  Courtesy Boston College Foundation problems as concrete sinks and house is out of alignment.  Courtesy Boston College Temporary re-framing of crumbling concrete stairs   Courtesy robie,org Specialty bricks begin to fall apart; termites destroy supporting joists, etc. Years of Decline ... Suggestions of Demolition  Courtesy Boston College Discoloured bricks, with sill and gutter problems.  Courtesy Boston College Roofing tile in disrepair and further evidence of foundation problems.  Courtesy University of Pittsburgh Robie House seen at its worse, in the midst of winter. |
|
|
|
|
#11 |
|
|
Extensive structural renovations
starting in 2000 Courtesy Peter Beers Courtesy Peter Beers Courtesy Peter Beers Courtesy Peter Beers Courtesy Peter Beers Courtesy Peter Beers Courtesy Peter Beers Courtesy Peter Beers Robie House by 2007  Courtesy flickr / fensterbme Plywood placed in openings where Art Glass is either being repaired, or duplicated |
|
|
|
|
#12 |
|
|
Comparing State of Renovations
 Courtesy University of Pittsburgh  Courtesy flickr / E. A. Roberts Before and after Phase One Renovation. Focus on Porch/Patio facing Woodlawn Avenue  Courtesy flickr / uber_beetle © All rights reserved. Photographed from corner of 58th and Woodlawn (South West). Note back of Stop sign, and especially porch/patio on left.  Courtesy Sally Greene / GreeneSpace Note plaster's “ochre” colour underneath that elongated, cantilevered roof. While this is new plaster, the original colour was also ochre before being plastered over during earlier maintenance.  Courtesy flickr / uber_beetle © All rights reserved. Reverse angle to prior porch/patio shots. Again reference Stop sign. As you can see, the view from this area, on this side - looking on the diagonal - is impressive. That Gothic Revival building in distance is Rockefeller Memorial Chapel. (There is a glimpse of UC Boone Business School at centre and left of photograph.)  Courtesy flickr / uber_beetle © All rights reserved. Other side of same porch/patio looks out to rest of neighbourhood, specifically Chicago Theological Seminary, that appears to crowd upon its space.  Courtesy flickr / uber_beetle © All rights reserved. Looking back on same porch/patio at windows that have reminded many people of a ship's prow.  Courtesy Wright Plus Head-on view. Note two Entry/Exit doorways - one on either side - in this view. |
|
|
|
|
#13 |
|
|
Comparing State of Renovations
 Courtesy flickr / JOE M500 Before and After Renovations. The Garage Court Entry was altered from original specifications. The Court was to have a double purpose all under the guise of privacy: a court entrance gates (not shown) motor cars beyond the sidewalk; and this also provides children a place to play outside, but within view of house, presumably behind locked gates. As you can see, this is a higher wall, with top "cap" continuing the horizontal line for design emphasis. Focus on Garage Court  Courtesy flickr / JOE M500, Creative Commons. A closer view of wall after renovations. (Both buildings in background belong to Chicago Theological Society)  Courtesy Wikipedia Inside renovated Garage Court – in view of hidden front entry/exit to house. (Hidden front and/or rear entries/exits are typical of many Frank Lloyd Wright's designs.)  Courtesy Groundspeak - Waymarking Close-Up of wall, where windows mirror porch/patio on opposite end of house.  Courtesy flickr / frannyger © All rights reserved. Garage Doors that open and close on Other Doors. Those doors behind Mr. Wright's doors are for a gift shoppe. (Since this photograph was taken, that damaged wall on far right, has been repaired and re-painted.  Courtesy flickr / ROGERIOMACHADO © All rights reserved. Close-Up of one set of Garage Doors. (One would think that this Air Conditioner could have been handled more respectfully ...) |
|
|
|
|
#14 |
|
|
Comparing State of Renovations
 Courtesy Boston College Before Renovations - Review of foundation problems.  Courtesy flickr / uber_beetle © All rights reserved. After Renovations - Establishing View of foundation repair in front rock garden.  Courtesy flickr / Subvert © All rights reserved. Reverse Angle of prior photograph. Focus on Rear Elevation  Courtesy flickr / uber_beetle © All rights reserved. Southside of rear elevation., with porch/patio clearly visible. (Also in quest of finding that hidden rear entry/exit)  [COLOR="Gray"]Courtesy flickr / uber_beetle © All rights reserved/COLOR] Building in "light bleached" area beyond, is University of Chicago's Boone Business School, formerly known as UC Graduate School of Business. (Have you visually located that hidden door yet?)  Courtesy flickr / foundmy42 © All rights reserved. Hidden rear entry/exit.  Courtesy flickr / uber_beetle © All rights reserved. Closer view of hidden door.  Courtesy flickr / uber_beetle © All rights reserved Those smaller windows on second floor are associated with a hallway to Robie House's Servants Wing - just above Garage. (Building in distance is Rockefeller Memorial Chapel - Section viewed is "Carillon Tower.") |
|
|
|
|
#15 |
|
|
 Robie House to phase out tours for repairs and renovations before grand re-opening in 2010 Renovations will prepare Frank Lloyd Wright-designed structure for grand re-opening. By William N. Kent Updated: 2008-10-14 The Robie House, a national landmark built by American architect Frank Lloyd Wright, will reduce its public tour hours for one year, starting November 1, due to ongoing renovations. The house, located at the corner of East 58th Street and South Woodlawn Avenue, is situated across from the Graduate School of Business. Renovation plans will “stabilize the building, repair the damage caused over time, and return the building to its original appearance in 1910 when construction was completed and the house best reflected the design intent of the architect and the client,” according to the Robie House website. Many houses designed by Wright face similar issues with their structural integrity, according to architecture expert Carter Wiseman. Although Wright is hailed by many as an innovative and field-changing architect, his skill as an engineer has not withstood the test of time, with several of his foundations cracking and shifting since their construction, Wiseman writes in his book Twentieth-Century American Architecture: The Buildings and Their Makers. Consequently, many of Wright’s buildings have succumbed to water damage or insect infestation. Wright’s use of the cantilever design—which involves beams that are only supported on one side—in houses such as Falling Water and the Robie House becomes problematic over time, Wiseman wrote. The unsupported ends—full floors in the case of Falling Water and the awning at the front of the Robie House—have begun to sag. Many Wright houses, such as Falling Water, Unity Temple, and the Darwin D. Martin House Complex in Buffalo, NY, have already been the subject of significant renovations and preservation attempts in order to save them from the ravages of time. The first phase of the restoration work at Robie House, which did not substantially affect tour hours, focused mainly on the exterior of the house and was finished in July 2003. Plans call for the Robie House to be completely restored when it reopens for its centennial celebration in 2010. The Robie House will remain open and offer public tours on Saturdays from 11 a.m. to 3 p.m., from November 1, 2008 through October 31, 2009. Next year the Robie House will close its doors completely to the public from November 1, 2009 to April 30, 2010, in preparation for the house’s grand reopening. © 1995-2008 The Chicago Maroon |
|
|
|
|
#16 |
|
|
Promontory Point
 Courtesy flickr / Kim Scarborough Promontory Point on a lovely day in early autumn. Off-white tower is part of Promontory Point's Fieldhouse. Road in foreground is Lake Shore Drive (aka LSD by locals). Body of water is, of course, Lake Michigan. Promontory Point is in the eastern end of Hyde Park, on real estate managed by Chicago Park District. Its official address is 5491 S. Lake Shore Drive, Chicago. On a peninsula named after famed Architect and City Planner Daniel Burnham, it is a short distance North of one of Chicago's most visited Museums. This peninsular was created from landfill brought in during the 1920s. An immediately recognised feature of Promontory Point is its Fieldhouse (E.V. Buchsbaum, 1936). But its most historically important element is a marvelously designed landscape (Alfred Caldwell, 1937), which uses precepts from "Prairie School" theory (not to be confused with "Prairie Style" illustrated by Frank Lloyd Wright's Robie House). While Hyde Parkers are very aware of this place, it is not well-known otherwise. Insuring this obscurity of "The Point" is the fact that it is not accessible by standard vehicles. If you want to go there, it involves walking through a tunnel that goes underneath all lanes of scenic Lake Shore Drive. Several events have received permits for exclusive use of Fieldhouse, with the remainder of the peninsula dotted with many types of trees, fairly large "fire pits," and places to sit, walk, conduct a pick nick outing or fish. My first citing of this place was not by driving up or down what locals call LSD, but rather from small aircraft during a winter's day. I was absolutely enthralled at its prominence from the sky, versus apparent invisibility from ground level. On the Lake it is not that visible until one is fairly close to its shore, despite the presence of that Fieldhouse.  Courtesy Terry Evans 2004 Someone else's aerial photo of this peninsula.  Courtesy flickr / kingdufus © All rights reserved. Ground level view of Fieldhouse's East Elevation. Despite its use, and despite its historically significant landscape design, Promontory Point has experienced a period of controversy between the community and the City. The problem concerns Caldwell's choice of limestone to shape the shoreline, and the city, seeking to protect that shoreline with something less costly, and more consistent with the surrounding area. In this effort, the city has sought the consule of the Army Corp of Engineers, whereas Hyde Park devised a two-pronged strategy of informing the larger public of their effort, while appealing to the city's sesnse of legacy in retaining the look of the "Point" for both historical and aesthetic reasons. One one side is a suggestion of steel framing and concrete, on the other, of limestone and setback revetments that are consistent with the landscaping devised. – Zephyr |
|
|
|
|
#17 |
|
|
Point People
 Courtesy flickr / MacQ These twin Sentries guard - for the moment at least - the passageway to Promontory Point   Courtesy flickr / MacQ Sentries take break with Commander (aka father) on shoreline side of Promontory Point's Fieldhouse.  Courtesy flickr / Kim Scarborough It's a long haul back home ...  Courtesy flickr / Kim Scarborough Windy City refers to more than just bluster. "The Point" is known for kite flying, due to persistent crosswinds.  Courtesy flickr / Louise LeBourgeois © All rights reserved. Appears to be both waiting for someone and thinking ...  Courtesy flickr / YoChicago1 © All rights reserved. Saxophonist Thomas Trammel looks out to Chicago's skyline from Promontory Point's Northside. In a recent interview, Mr. Trammel indicated that this place brought both "serenity" and "inspiration." |
|
|
|
|
#18 |
|
|
Fieldhouse as Viewed
from a Northwest location  Courtesy flickr / TouringCyclist Although Promontory Point Fieldhouse looks like a Lighthouse from afar, with requisite tower attached, it does not have, nor has it ever had, a plan to install lighting equipment associated with a Lighthouse. Approaching West Elevation of Fieldhouse across Meadow   Both photos are courtesy flickr / madgerly © All rights reserved.   Left is Courtesy flickr / Jason L. Lee © All rights reserved; right is courtesy flickr / madgerly © All rights reserved. North and West Elevations of Fieldhouse  Courtesy flickr / gnevets88 Leftside of West Elevation, partially obscured, from this angle. West Elevation of Fieldhouse   Left is courtesy flickr / lbj79us; right is courtesy flickr / Jason L. Lee © All rights reserved. Portion of formerly obscured leftside - nearest Tower - viewed from two angles. Approaching East Elevation of Fieldhouse   Both photos are courtesy flickr / nautical2k  Courtesy flickr / jolyn27 © All rights reserved. Interior View of Fieldhouse facing Lakeside  Courtesy flickr / Jason L. Lee © All rights reserved. Multiple Windows that provide lakeside views. Outside these Windows is East Elevation, on rightside, nearest Tower  Courtesy flickr / madgerly © All rights reserved. One window's revelation of a gigantic lake. Beyond Fieldhouse and toward Lawn above Revetment  Courtesy flickr / Kim Scarborough A view of Chicago skyline on a particularly bright day. Interior View of Fieldhouse facing Meadow  Courtesy flickr / Jason L. Lee © All rights reserved. Outside these windows, at a reverse angle, is West Elevation - nearest Tower. Exterior and Interior Views of Fieldhouse Tower   Left is courtesy flickr / Jason L. Lee © All rights reserved; right is courtesy flickr / bossbob50 © All rights reserved.   Both photos are courtesy flickr / bossbob50 © All rights reserved.  Courtesy flickr / bossbob50 © All rights reserved.   Both photos are courtesy flickr / bossbob50 © All rights reserved.  Courtesy flickr / madgerly © All rights reserved. |
|
|
|
|
#19 |
|
|
"Prairie School" Canvas
of Alfred Caldwell South Shoreline of The Point  Courtesy flickr / gnevets88  Courtesy flickr / madgerly © All rights reserved.   Both are courtesy flickr / Kim Scarborough Autumn Colours  Courtesy flickr / madgerly © All rights reserved.   Left is courtesy flickr / raphaelmazor © All rights reserved; right is courtesy flickr / Louise LeBourgeois © All rights reserved.  Courtesy flickr / raphaelmazor © All rights reserved. "Fire Pits"   Left is courtesy flickr / Kim Scarborough; right is courtesy flickr / lbj79us North Shoreline of The Point  Courtesy flickr / Andybajonski © All rights reserved.   Both photos are courtesy flickr / Andybajonski © All rights reserved. Knitting, Reading and Conversation  Courtesy flickr / madgerly © All rights reserved. Photographing Skyline at Twilight from North Shoreline  Courtesy flickr / plaillette © All rights reserved. |
|
|
|
|
#20 |
|
|
 Paul Cornell - Founder of Hyde Park Born in 1822 of a distinguished New England family, Paul Cornell was a cousin of Ezra Cornell, the founder of Cornell University. He came to Chicago in 1847. A lawyer and entrepreneur, he became friendly with many of the leading citizens of the rising new town. On the advice of Senator Stephen Douglas, he invested in land south of the city. In 1853 he bought 300 acres of lakefront land – and named his purchase Hyde Park, after the London park. By deeding land for a right-of-way to the Illinois Central Railroad he assured connections to the city. He built a hotel and sold wealthy Chicagoans the idea of Hyde Park as a resort. Soon he was able to sell lots to some of the same people for year round houses in the new suburb, Hyde Park Village. Within ten years there were one thousand residents in the community. His holdings grew to comprise forty-eight square miles – some areas designated for manufacturing, others for lower-cost housing. This larger area, Hyde Park Township, was annexed to the city of Chicago in 1889. Among his many accomplishments, one that remains a delight to the present day is the park system Paul Cornell developed ... Jackson and Washington Parks, designed by Frederick Law Olmsted and Calvert Vaux. His dream of having a university in his new community came true with the founding of the University of Chicago in 1892. The gray city – the Gothic buildings of the University – arose next to the White City, the World's Columbian Exposition. The Hyde Park Historical Society 5529 S. Lake Park Avenue - Chicago |
|
|
| Reply to Thread New Thread |
«
Previous Thread
|
Next Thread
»
| Currently Active Users Viewing This Thread: 1 (0 members and 1 guests) | |
|
|









 Linear Mode
Linear Mode


